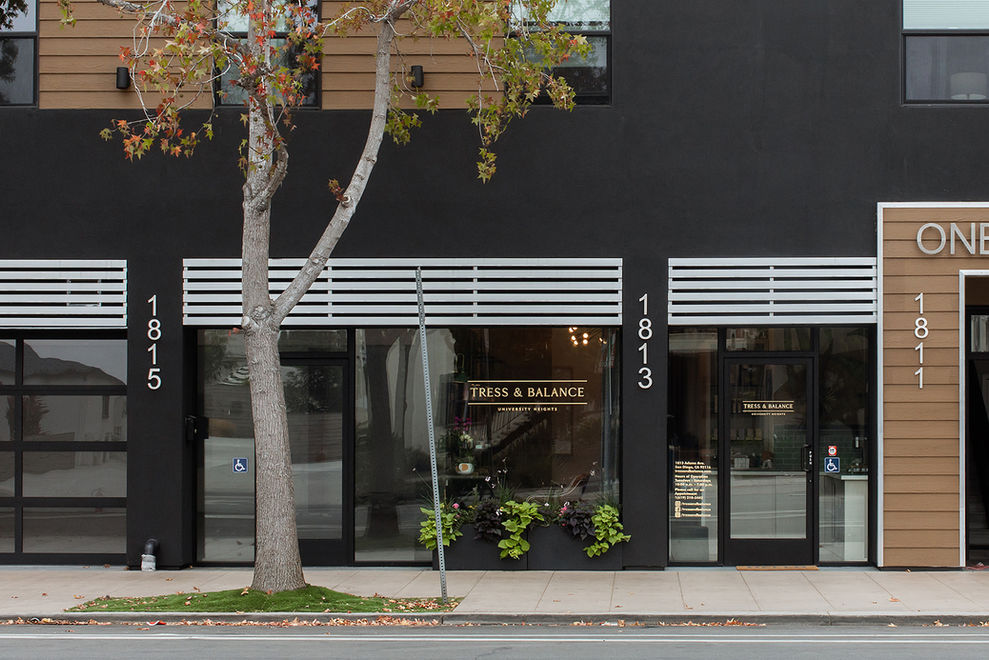top of page
Tress & Balance
PROJECT TYPE
Commercial
PROJECT SCOPE
San Diego, California
450 Square Feet
Built 2021
PROJECT DETAILS
We were tasked with bringing a raw shell to beautiful life for this tiny-but-mighty salon in San Diego. The new construction building required a complete tenant improvement build-out. Our team created all the custom cabinetry, styling stations, and storage solutions. A striking muraled wallpaper strikes a lush note in the lobby. Brass lighting fixtures and bespoke details add high style to the small space. For more details, before photos, and our design process, head over to our blog.
PHOTOGRAPHY
Public 311 Design

bottom of page






















