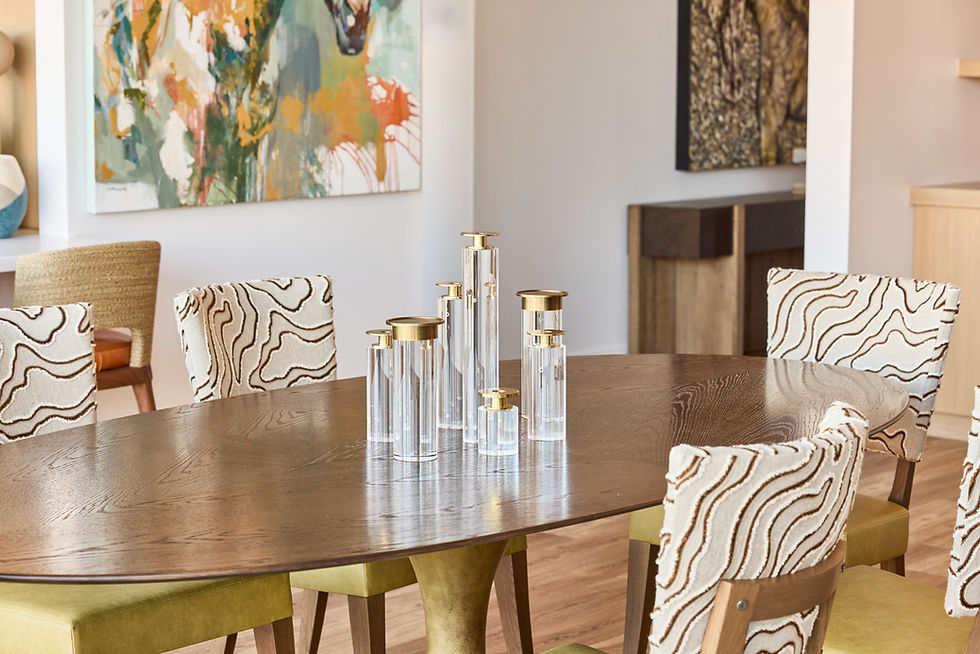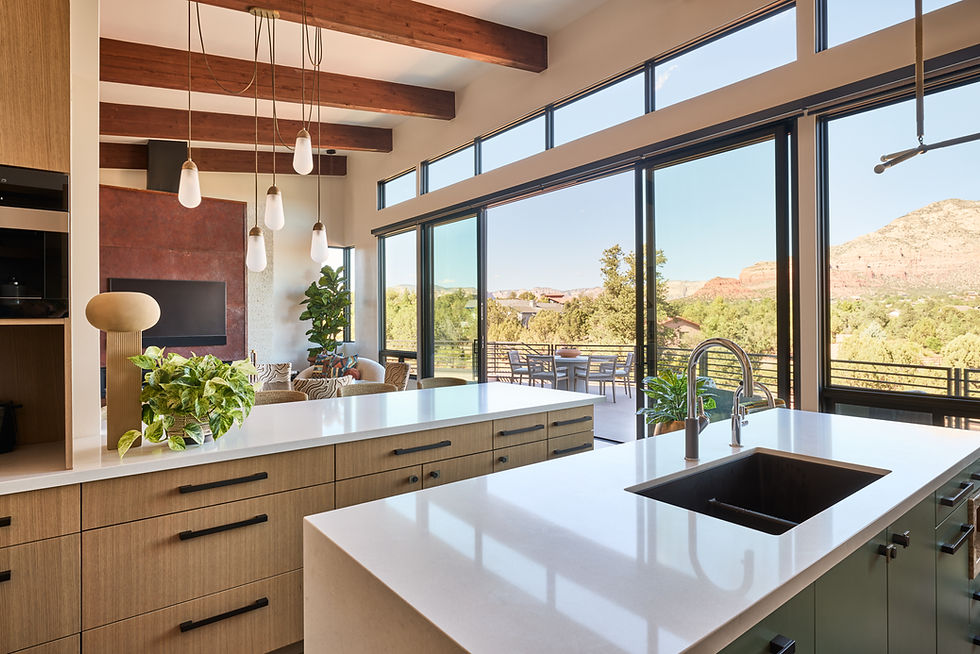Sedona Project: Kitchen & Dining Room
- Jun 27, 2025
- 2 min read
We are pleased to continue the tour of our Sedona, Arizona project with a tour of the home's living room.
We were brought in to help design this home during the early phases of construction. Working closely with the client, we selected all the finishes and hard surfaces for this gorgeous ground-up building project.
The home itself is about 3500sf, with three bedrooms and 3.5 bathrooms, an office, and a gym.
It has breathtaking views of the surrounding Sedona landscape.

Above: the front exterior
Setting the Stage: The Exterior
The structure itself is modern, with various materials on the outside creating texture and visual interest. The home and roof are intentionally kept a dark color to blend into the surrounding landscape.

Our client, who formerly had a home in Palm Springs, wanted to keep the vibe fun and site specific, but avoid any Sedona cliches.

The Big Picture
This new construction home was designed with the popular "open floor plan" where the kitchen is open to the dining room and main living room.

We created multiple seating options for maximum flexibility, including a dining table for six, casual counter height seating, and table height seating as an extension of the kitchen island -- which is where our client and her son enjoy most of their meals together.

The Dining Room

The Dining Room is defined visually be a dramatic light fixture from Apparatus Studio. The pendants add a dramatic focal point without blocking any views or sight lines.
A Saarinen-inspired table from Julian Chichester adds a midcentury note to the overall contemporary vibe. The oval shape allows for easy circulation between the kitchen and living room. The custom chairs are from Berman Rosetti.

The fabric on the back of the chairs is reminiscent of topographical lines on a map, and references the beautiful Sedona terrain outside.
The Kitchen

The kitchen is light and bright, with white oak cabinetry and white quartz countertops. The island cabinetry is a contrasting color.

The natural stone backsplash brings together the color story of the entire home, with tones of deep orange, rust, green and blue --- all hues inspired by the Sedona landscape outside.


The kitchen includes a desk for bill paying, laptop charging, and organization. An "Arrow" light fixture defines the built-in table seating at the kitchen island
All About the Details



I hope you enjoyed this tour!
xo
CK
Sources-
Builder: Cavanaugh Construction
Photography by: John Woodcock
Styling and flowers: Keith Fortner




Gần đây, mình thấy có nhiều người bàn luận về iwinclub. Mình chỉ lướt qua thông tin chứ không đào sâu lắm. Theo mình, với bất cứ nền tảng giải trí nào, điều quan trọng là phải suy nghĩ thật kỹ và tự đặt ra giới hạn cho bản thân, để không làm ảnh hưởng đến thời gian và công việc hàng ngày của mình.
Mình có lần lướt đọc mấy trao đổi trên mạng thì thấy nhắc tới tải sun win trong lúc mọi người đang bàn về các ứng dụng và nền tảng trò chơi trực tuyến, nên cũng tò mò mở ra xem thử cho biết. Mình không tìm hiểu quá sâu, chỉ xem qua trong thời gian ngắn để quan sát bố cục và cách chia các mục nội dung tổng thể. Cảm giác là mọi thứ được trình bày khá gọn và rõ ràng nên đọc lướt cũng không bị rối, với mình như vậy là đủ để nắm những thông tin cơ bản rồi.
Mình có lần lướt đọc mấy trao đổi trên mạng thì thấy nhắc tới B52club trong lúc mọi người đang bàn về các nền tảng trò chơi trực tuyến, nên cũng tò mò mở ra xem thử cho biết. Mình không tìm hiểu quá sâu, chỉ xem qua trong thời gian ngắn để quan sát bố cục và cách chia các mục nội dung tổng thể. Cảm giác là bố cục được trình bày khá rõ ràng, các phần dễ theo dõi nên đọc lướt cũng không bị rối, với mình như vậy là đủ để nắm được những thông tin cơ bản rồi.
Mình thấy có nhiều bạn thắc mắc về cách tải hitclub. Theo mình, trước khi tải bất kỳ ứng dụng hay nội dung nào, bạn nên chắc chắn rằng mình đang vào đúng trang chính thức để tránh những vấn đề về bảo mật hay cài nhầm phần mềm không mong muốn. Ngoài ra, cũng nên suy nghĩ kỹ trước khi sử dụng để không làm ảnh hưởng đến công việc và thời gian cá nhân nhé!
Mình có lần lướt đọc mấy trao đổi trên mạng thì thấy nhắc tới tải sun win trong lúc mọi người đang bàn về các nền tảng trò chơi trực tuyến, nên cũng tò mò thử lướt xem cho biết cách họ tổ chức nội dung. Mình không tìm hiểu quá sâu, chỉ xem qua trong một thời gian ngắn để quan sát bố cục và cách chia các mục nội dung tổng thể. Cảm giác là các phần được trình bày khá gọn và rõ ràng nên đọc lướt cũng không bị rối, với mình như vậy là đủ để nắm được những nội dung cơ bản rồi.