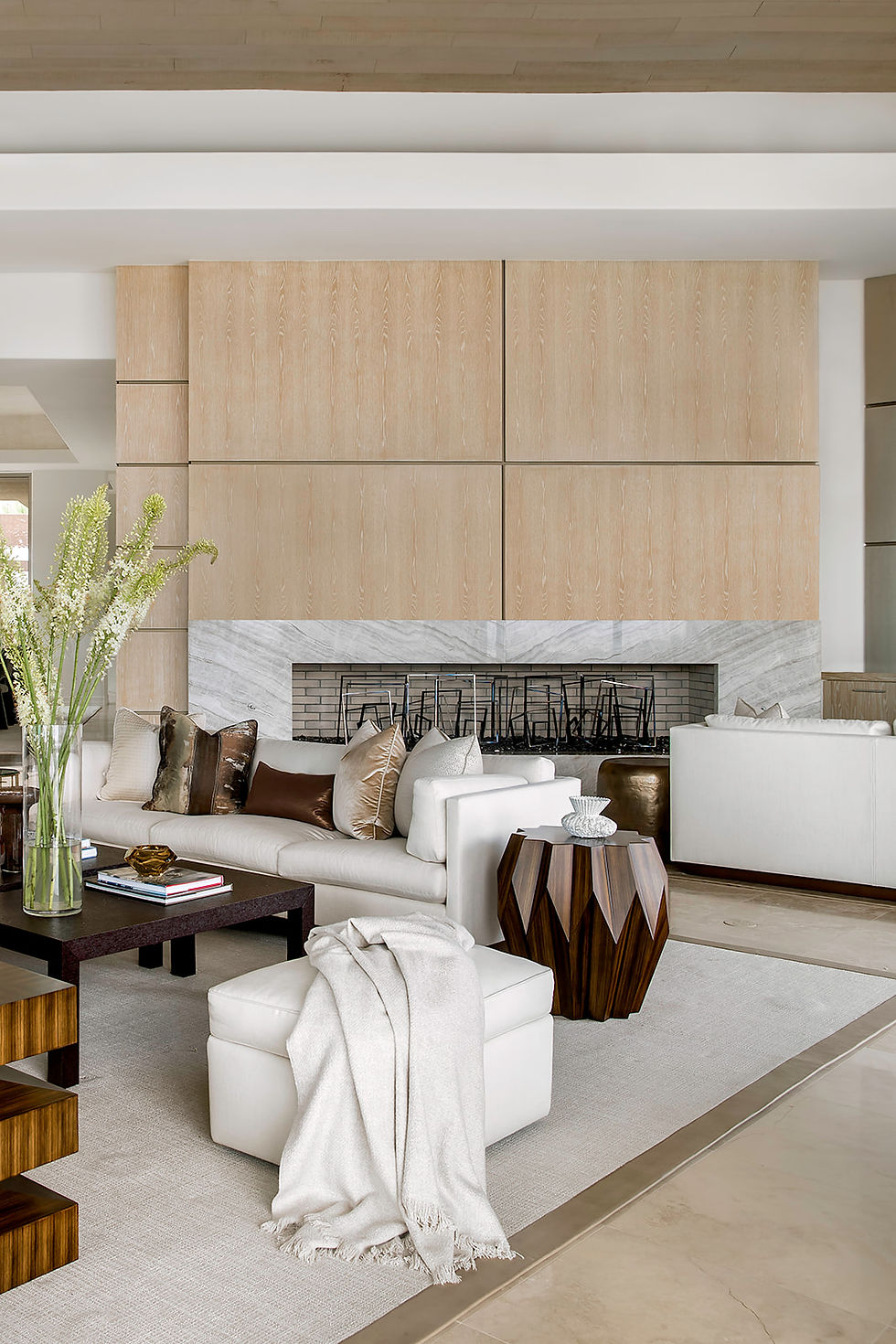Bighorn Project: Living Room
- Christopher Kennedy

- Nov 18, 2022
- 2 min read
We are pleased to share the Big Reveal of the dramatic living room at our Bighorn project.
The house itself is 8000sf and was built in the desert contemporary style. It sits high up on the hill in Palm Desert and is located in Bighorn Golf Club.

Above: the front exterior
The Main Sitting Space
At the center of the living room, a pair of sofas creates a cozy and intimate seating area within the larger room. The furniture grouping is finished off with a pair of swivel chairs and a trio of lacquered grasscloth coffee tables, in a deep brown color.

A pair of sofas facing each other is always a good way to define a seating area within a larger space.


Walls of glass retract and pocket away, offering unobstructed views and blurring the lines between indoor and outdoor living,
The Sunken Bar
A cozy sunken bar is carved out of a corner of the living room. The light oak cabinetry is topped with Taj Mahal marble. The swivel bar chairs are designed by our friend and fellow designer Michael Berman.


The TV Area & Fireplace
Although the house has a separate family room television area near the kitchen, the sizable living room also boasts an intimate television area, which features a sectional sofa and round coffee table. Textured, reflective panels create a grid around the television and cerused oak wood sheaths the fireplace wall. The fireplace surround and hearth are clad in Taj Majal marble, mirroring the bar.


Rich wood tones punctuate the otherwise neutral color palette.
All about the Details
The living room is adjacent to the entryway and dining room. It was important that all three spaces flowed together seamlessly, while each retains its own personality and function.


Above: A metal sculpture and crushed glass from The Fire Place of Palm Desert create a dramatic focal point in the long, linear firebox opening.
The outdoor living room, featuring a slipcovered sofa and swivel chairs, backs up directly to the indoor living room. When the wall of glass is retracted, as shown here, the two spaces become one.


We love all the details and the soothing color palette that takes its cues from the surrounding desert landscape.
I hope you enjoyed this tour!
xo
CK
Sources-
Photography: Public 311 Design
Styling and flowers: Keith Fortner




Comments