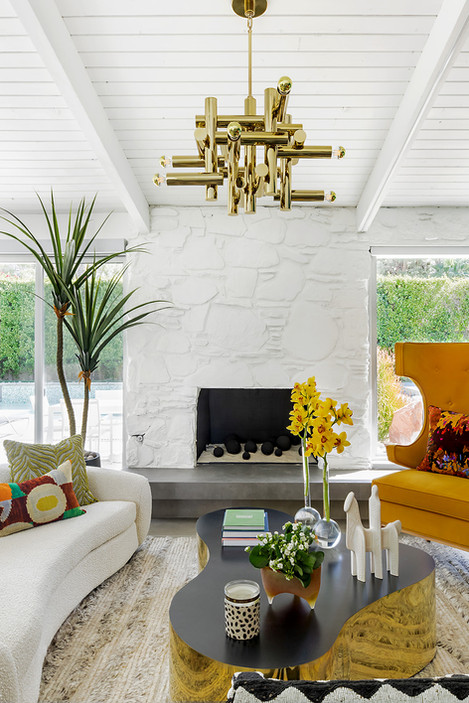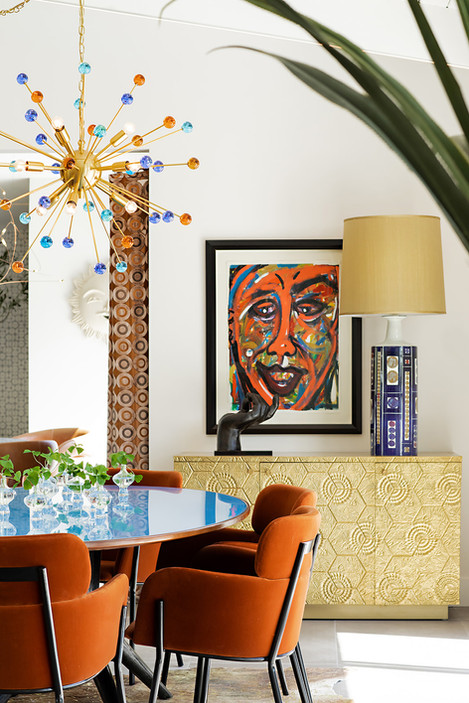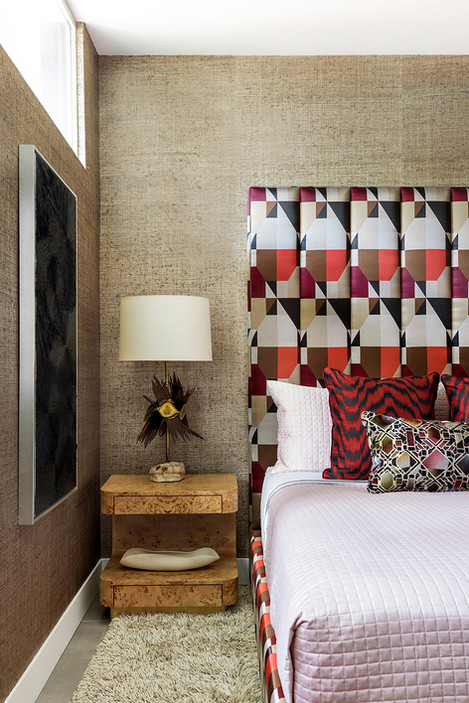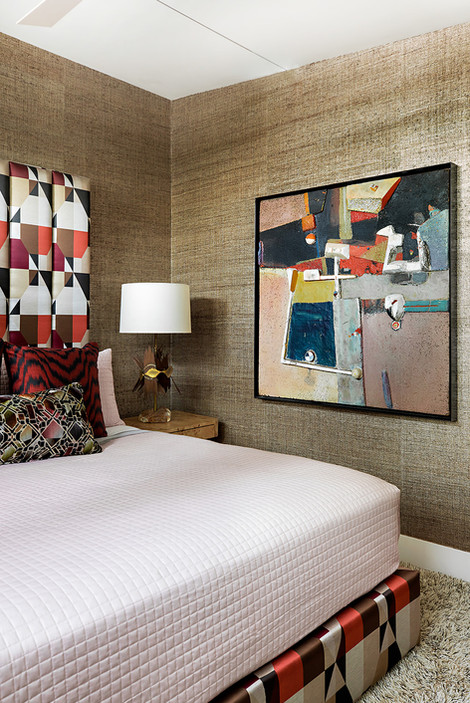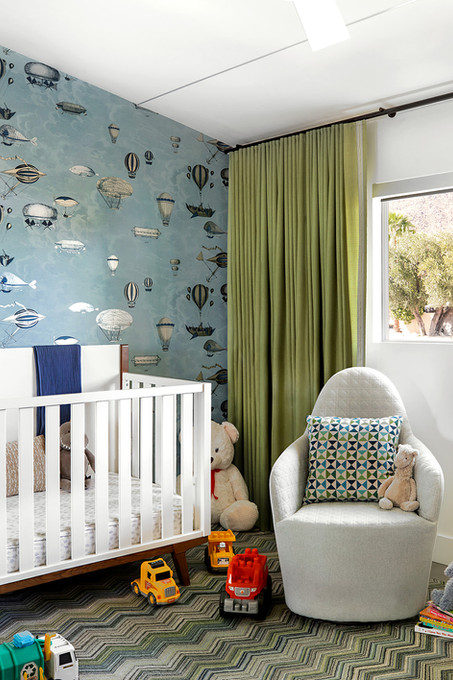top of page
Vista Las Palmas
PROJECT TYPE
Residential
PROJECT SCOPE
3400 Square Feet
4 Beds / 3.5 Baths
Built 1961
PROJECT DETAILS
Our Nashville-based clients had long dreamed of a home in Palm Springs, and they found it on a prime corner lot in tony Vista Las Palmas. The 60s Charles Du Bois floor plan was smartly updated, with the original garage converted in a comfortable family room. A three-car garage and one-bedroom guest house were added, significantly adding to the original square footage. The clients presented us with an eclectic and specific design brief that included: spirituality, Garden of Eden, drugs, Star Wars, Greek mythology, and rock-n-roll. The result is cool vibes and chill sophistication.
PHOTOGRAPHY
Public 311 Design
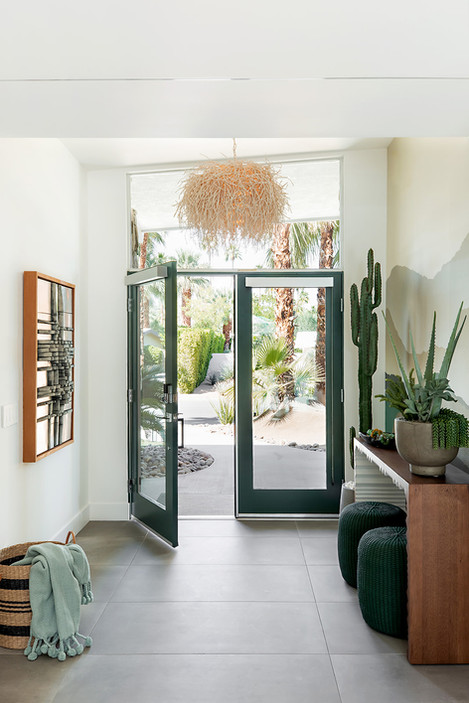
bottom of page






